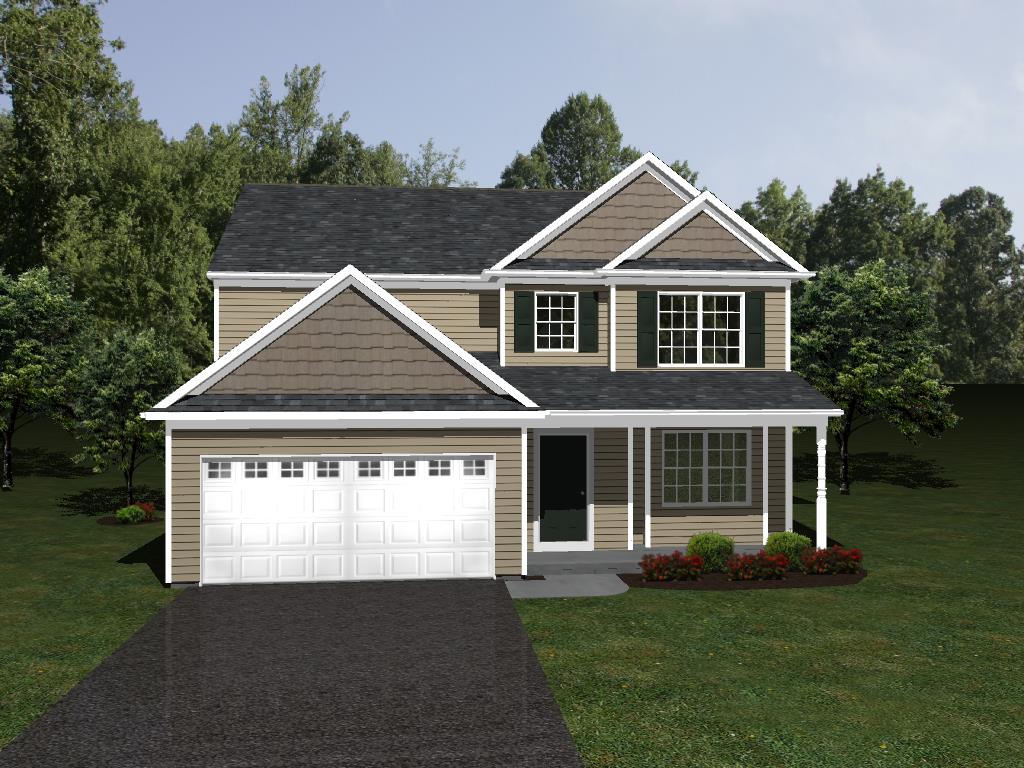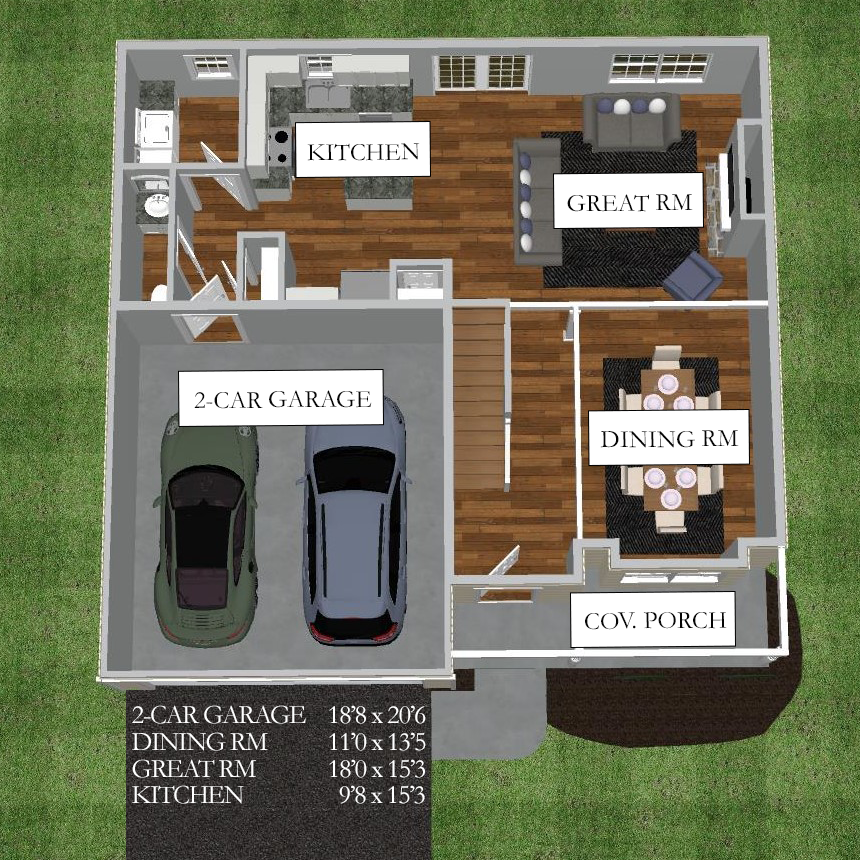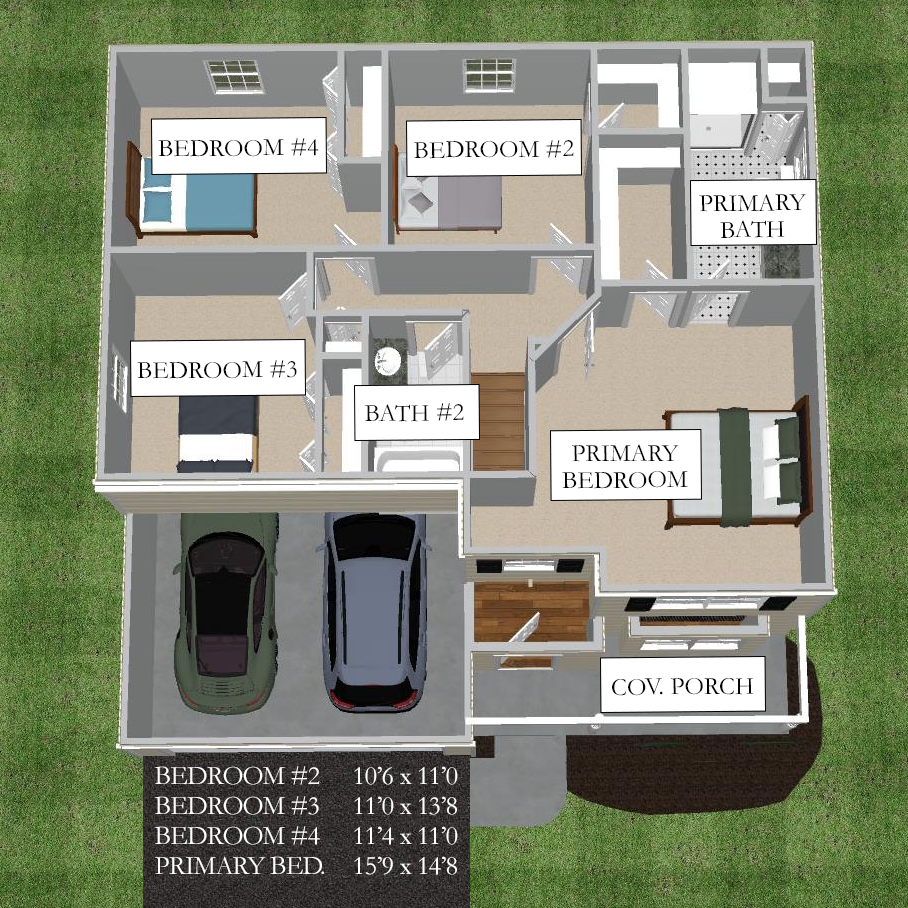The Elm Tree Plan
The Elm Tree plan is an absolutely cozy home built with fine craftsmanship and energy efficiency in mind. The wide open floor plans features a large dining room area, eat in kitchen, expanded basement, and four bedroom second story. The triple-wall kitchen contains tons of cabinet storage space, cooking areas, and a place for the entire family to enjoy a homecooked meal. The four bedroom, two and half bath layout of this home is large enough for a growing family while still focusing on providing the best value possible.
- Four Bedroom, Two and a Half Bath
- Spacious Kitchen
- Huge Basement
- Large Dining Room



