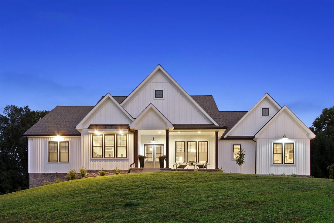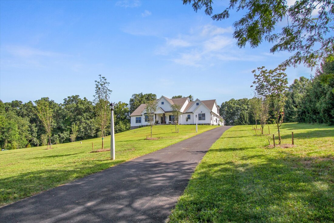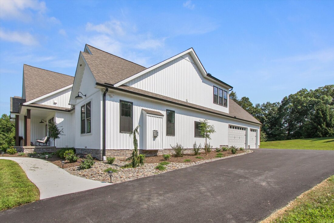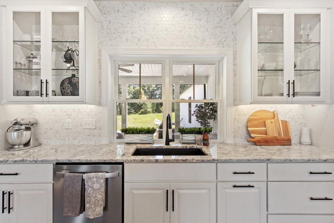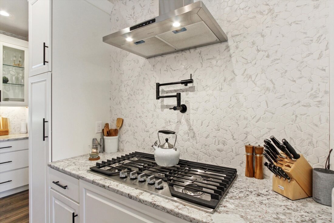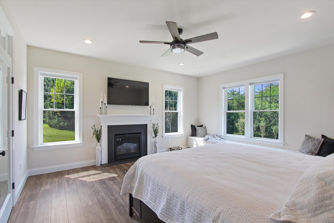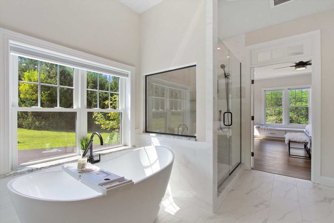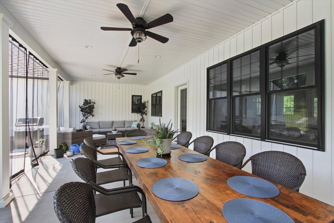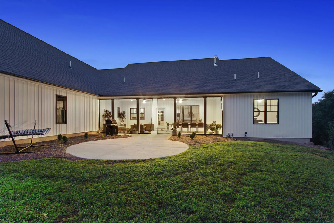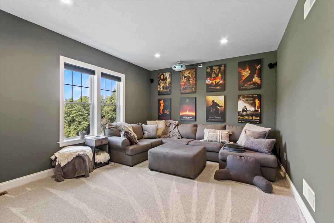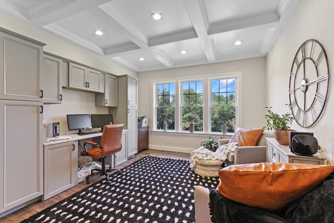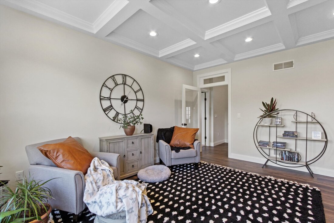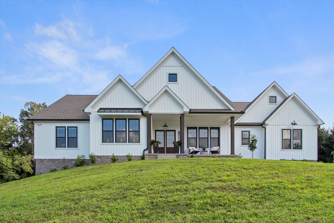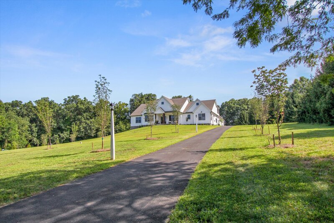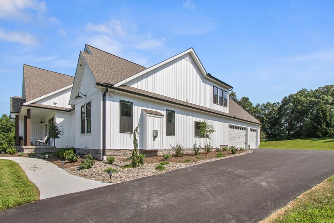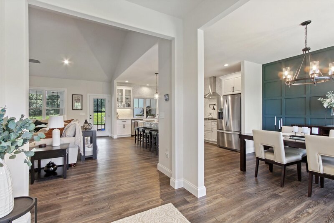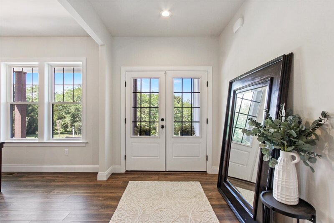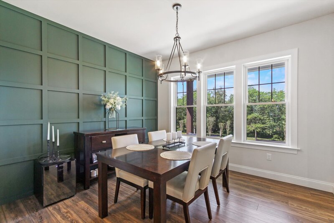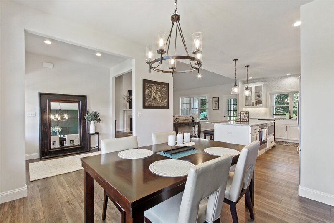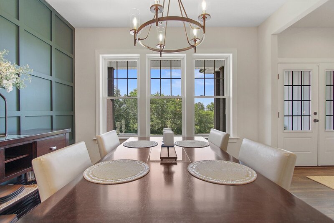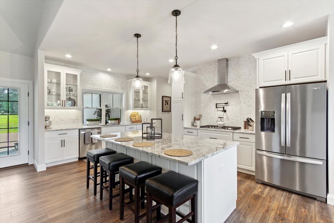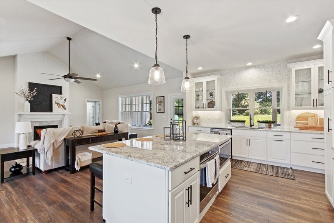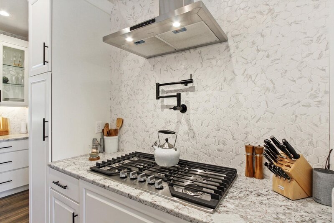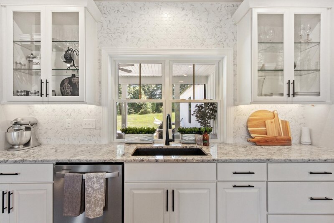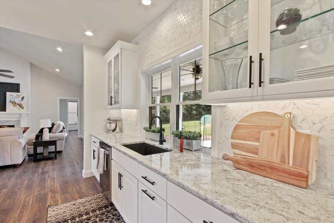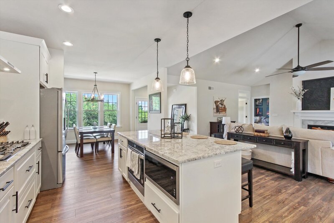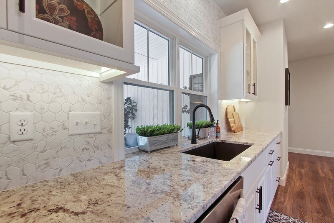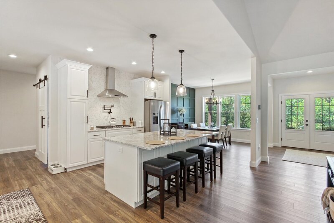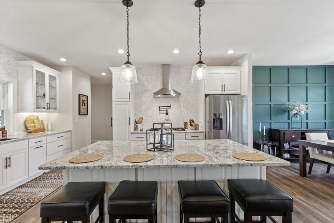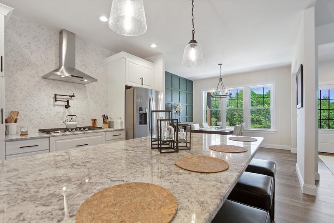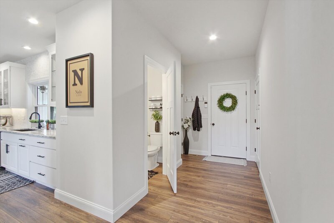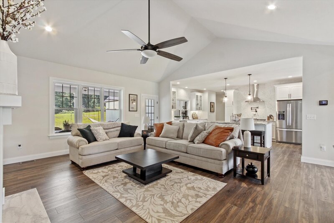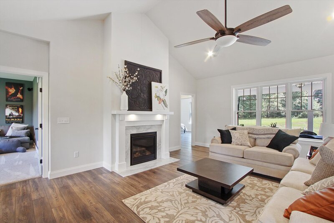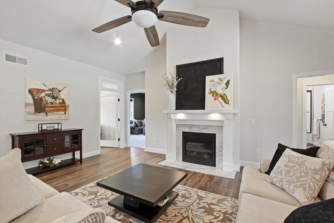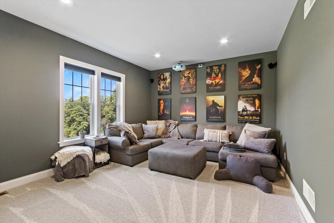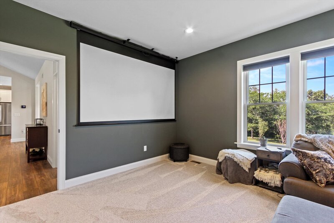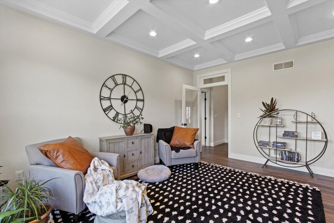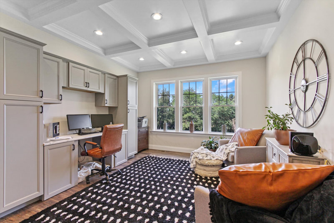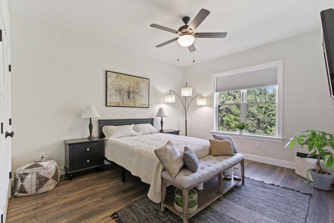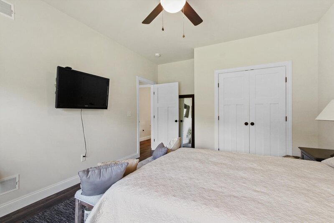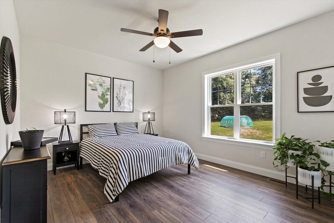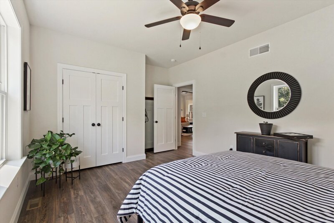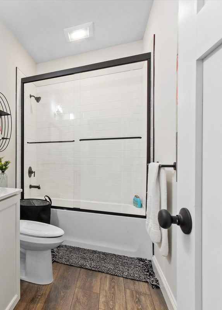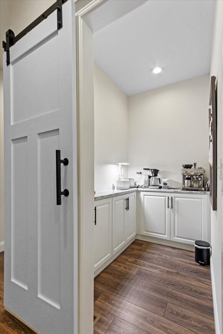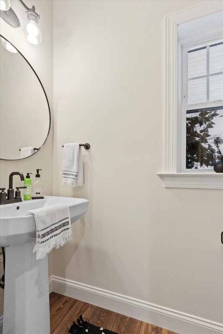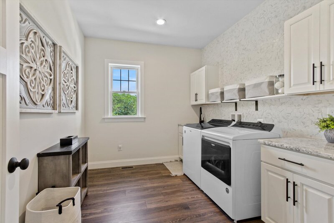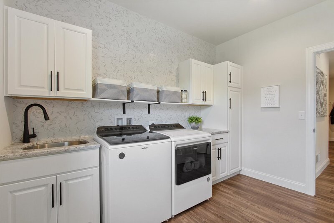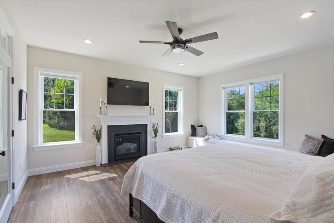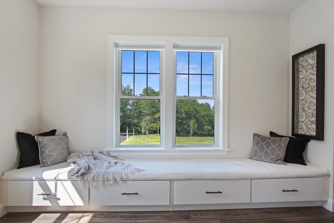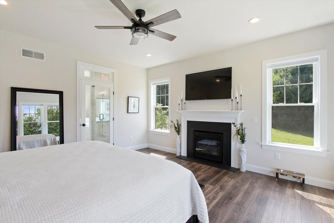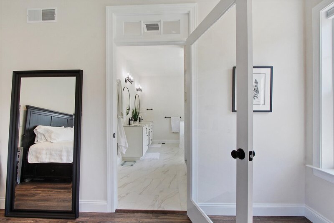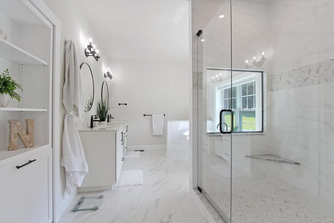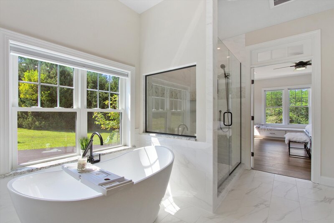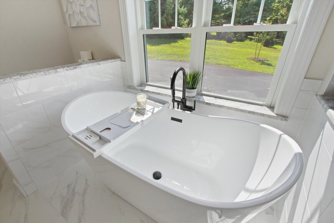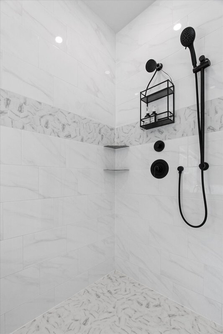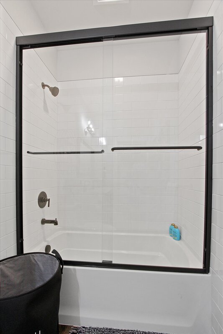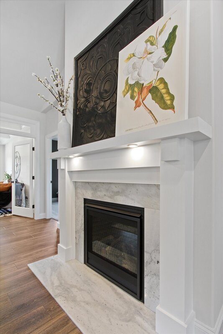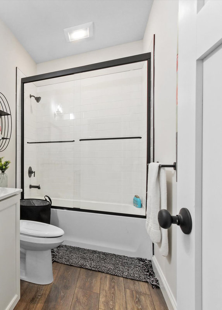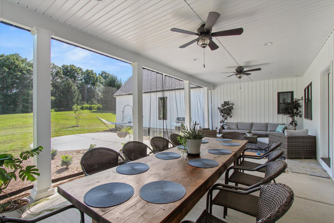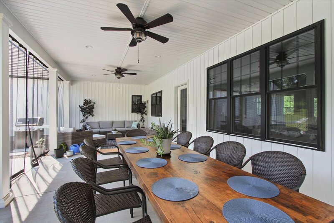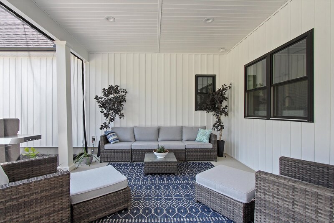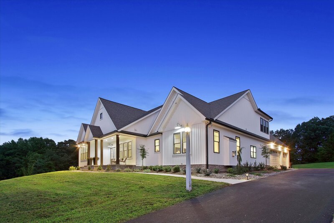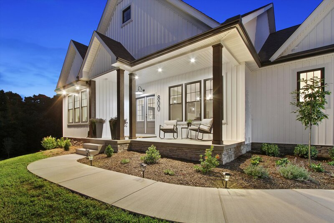The Beckwood at Owl Valley
|
Nestled in the hills of Owl Valley in the scenic farmscape of Hellam, Pennsylvania, the Beckwood Home is a single story, modern farmhouse built around the clients love of cooking and home entertainment. Sitting atop the peak of Owl Valley, this custom build features a stunning master suite, gourmet kitchen, home theatre, and expansive outdoor entertainment space.
Every aspect of the home was meticulously planned and designed by our team to fit the needs of the homeowner, their love of cooking, and their active home-life where they often work from their home-office and entertain guests frequently. When we first stepped foot on the land located at the peak hill of the rolling and winding Owl Valley, we agreed with the owner on the stunning hilltop that would be perfect for their rancher home. The house gets a full over-view of the surrounding area with miles of views on the north side of the home, and full wooded views from every room in the home. The private lane driveway wraps around into a three-car garage that was built to suit the needs of the homeowner and give space for their tractor and mower. Tucked away in the corner of the garage is a stairway entrance to a 660 square foot home-office for the owners business. Featuring a vaulted ceiling that peaks at 20 feet, its provides a stunning work area at home. |
|
The kitchen was purpose-built around the home owners love of cooking; the first thing one notices is the full-height tile backsplash walls utilizing Le Cafe octagonal tile in a white on white color scheme. The touch of gray in the tile was meant to complement the granite countertops in subtle way and tie the feature together.
The kitchen was designed with the classic triangle setup in mind, offering direct lines between the sink, oven, and range across the three segments of the kitchen. The south wall features a large viewing window that looks out across the south side hill of the property from the sink, and is flanked by dual glass paneled cabinets on either side. Cabinet space efficiency was critical to the homeowner for their extensive collection of cooking pans, pots, knives, and general cookware. In addition to the full cabinet segment on the south wall, additional cabinet space was built on both sides of the island to offer additional storage in a hidden aesthetic. The black cabinet handles offer a stark contrast to the white kitchen and provide a timeless black and white look throughout the kitchen. The large island was built to offer a expansive food prep area that also seats six guests to meld together the cooking process and conversations during dinner parties with guests. The homeowners love of coffee and espresso was considered when adding in the walk-in-pantry that sits parallel to the kitchen. Offering a full prep area for any type of after-dinner coffee drinks or teas, it also has additional storage for ingredients and supplies for cooking. |
|
The Master Suite was built on the west side of the home. The homeowner wanted a layout in which the master suite, and the guest beds were on opposite sides of the home for additional privacy and comfort. The master bedroom had a strong focus placed on natural light with two sided wooded views.
Perched below the northside window is a 12 foot sitting bench with storage below to maximize the space; an area often utilized by the owners dog for sunbathing in the afternoon sun that filters through the west windows. Sitting between the west side windows is a classic Richmond style fireplace that provides both aesthetic and utility. The master bathroom was perhaps the most important feature to the homeowner during the building process. The black and white style was matched from the kitchen. A full height walk in tile shower was built with a side viewing window to bring in the natural sunlight of the westside window resting above the free-standing bathtub. Two large vanities are separated by a marble makeup counter that was a critical element for the homeowner to include. Accented with black hardware, custom cut, tempered glass shower doors and viewing windows, this master bathroom is truly an oasis for relaxation after a long work day. A full size walk in closet sits next to the master suite with floor to ceiling shelving and drawers for the owners clothing and shoes. |
|
When designing the exterior of the home, outdoor entertaining was one of the crucial features for the homeowner. By utilizing the trusses of the home, a three walled outdoor porch and 16 foot round patio was able to be designed and fit the needs of larger parties thrown by the owner.
The 40x15 covered porch is situated on the south side of the home and gets a large amount of natural sunlight throughout the day. The porch provides shade and worry-free relaxation from the covered roof, as well as the full length mosquito curtains custom mounted on a built in guide rail. The homeowner designed the space around a table they hand-built using 200 year old barn wood from the flooring of their family-owned farm to create a stunning centerpiece to their outdoor oasis during summer dinner parties. Dual outdoor ceiling fans help keep temperatures comfortable during the summer months, and the expanded recessed lighting package provides tons of night light. Connected to the covered porch is a 16 foot diameter patio surrounded by a mulch-bed garden. The home owner wanted an area to grow and feature their plants, one of their favorite hobbies that was accentuated by a greenhouse built on the rear of the property for the homeowner. The center of the patio had underground gas lines added for a future firepit and entertainment area. |
|
An avid cinephile, the homeowner desired to build part of the east wing of the home with a home-cinema. A custom blended, ultra-matte paint was used on both the walls and ceilings to provide optimal viewing of the 10 foot, electronically controlled cinema screen with no reflection or glare.
Additionally, the homeowner desired a wire free aesthetic in their home theatre, and planned with the builder to add conduit behind the walls in order to run speaker wires and video lines for a clean finish, all leading from the surround sound system, to the HD projection system. Blackout blind systems were added to the northside windows in order to allow for optimal viewing conditions during gameday parties. |
|
One of the most important features we built into the home was full sized home offices for both homeowners. Often working late hours on-call, or working with clients at home, the office spaces were critical elements of the design process. The in-home office was built to serve as both a work area and a reading room with lots of natural light coming in from the north side windows. Above the custom built-in desk and cabinet system, a full depth coffered ceiling provides an elegant aesthetic. Recessed puck lights were added to each coffer square to ensure adequate lighting for late nights working on call. Each coffer was individual trimmed with crown molding to create a timeless look and rounded edge finish on the corners. Not pictured was the additional office space built for the homeowner's business. Requiring a large work space used for client meetings and design work, the builder had the idea of utilizing the truss space above the three-car garage in order to create a 660 square foot space to meet the owners needs. Featuring a wrought-iron post staircase from a detached stairwell in the garage, the office space opens up to a 20 foot height vaulted ceiling. The spacious office houses the homeowners business, a 25-foot, built in u-shaped work desk, a bathroom, and meeting area. View the rest of the gallery below for the full picture set of this custom design and build by Millwood Homes. |

