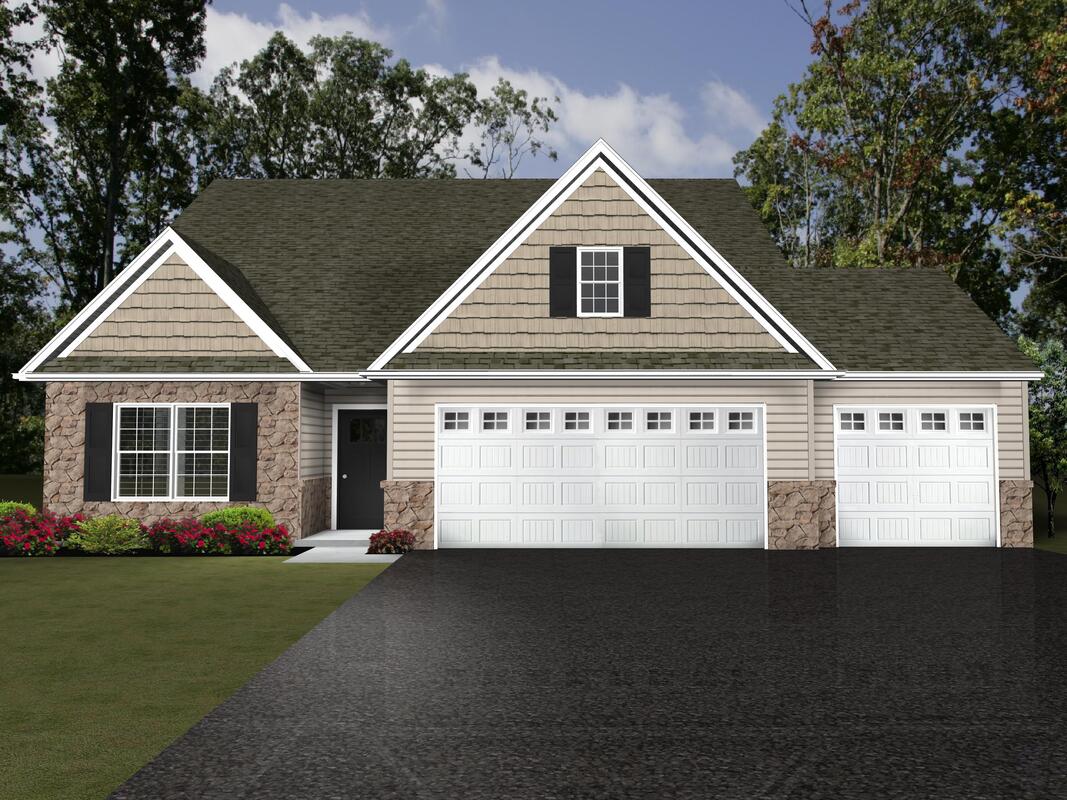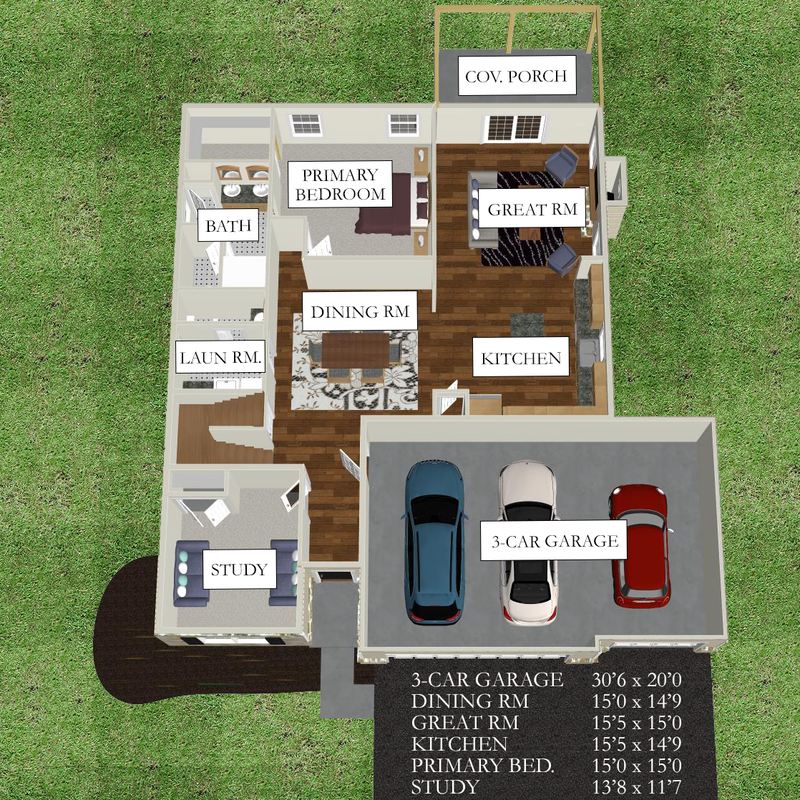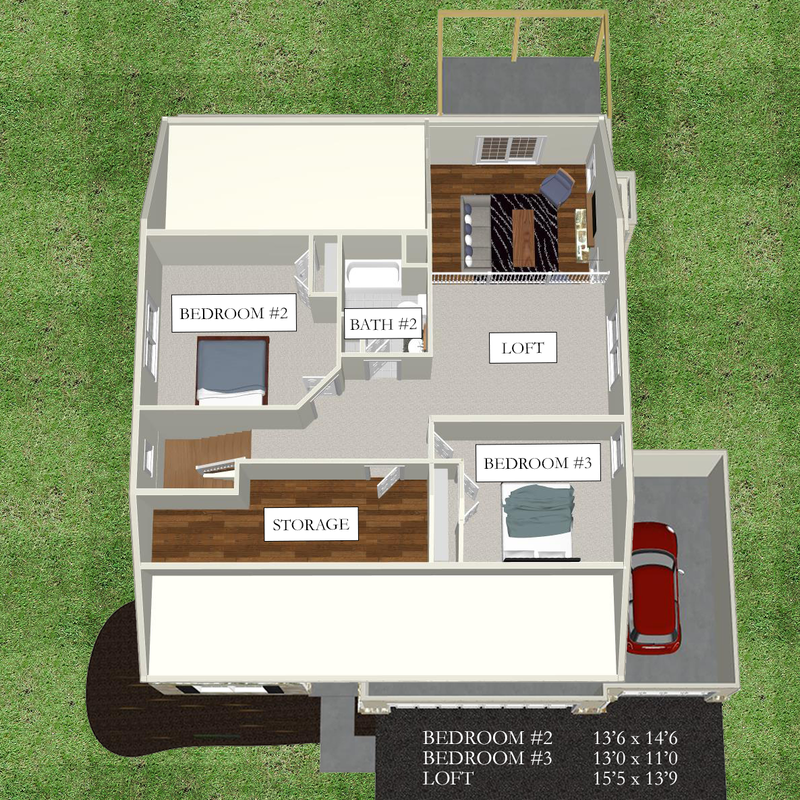The Aspen Plan
The Rosewood is the perfect home that provides easy first floor living with an expanded second floor layout and tons of storage. Focused on providing a full first-floor lifestyle, the spacious master suite is flanked by a loft-ceiling great room, large eat-in kitchen, and personal office. The optional three-car garage of this plan creates the perfect space for car enthusiasts, home-workshops, or additional storage. The second floor bedrooms provide all the space needed for family members or guests and the added utility room creates an ideal space for extra storage, a play-room, and more!
- Easy First-Floor Living
- Our Largest Kitchen Plan
- Open Floor Plan
- Spacious Second Floor Guest Bedrooms
- Lofted Ceilings in Great Room with Overlook Loft



