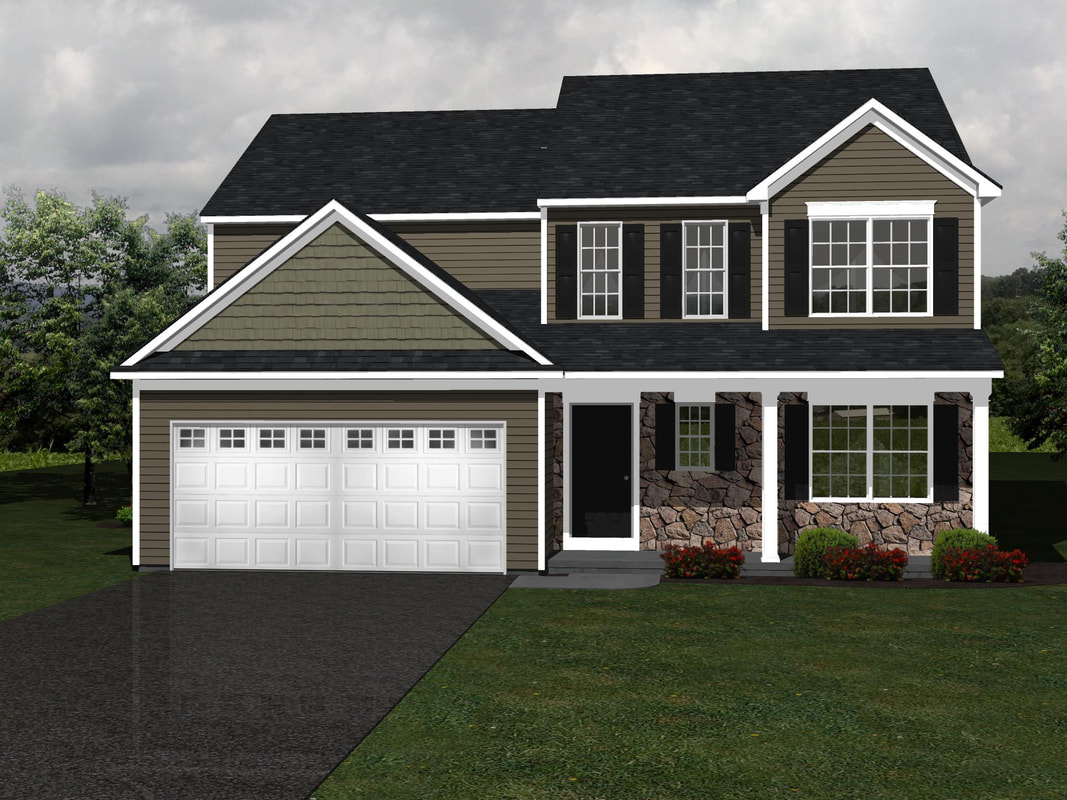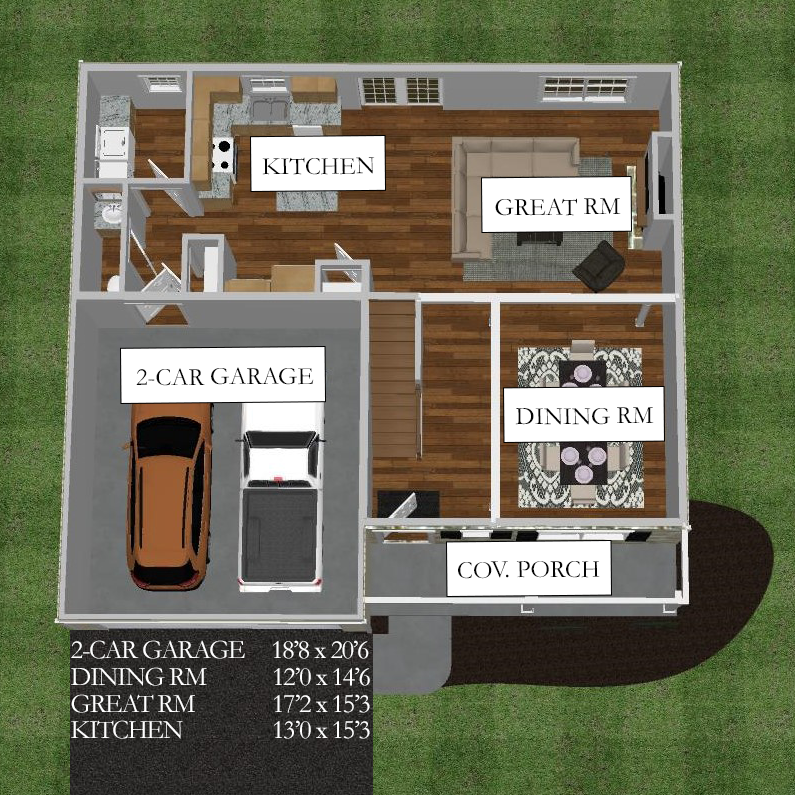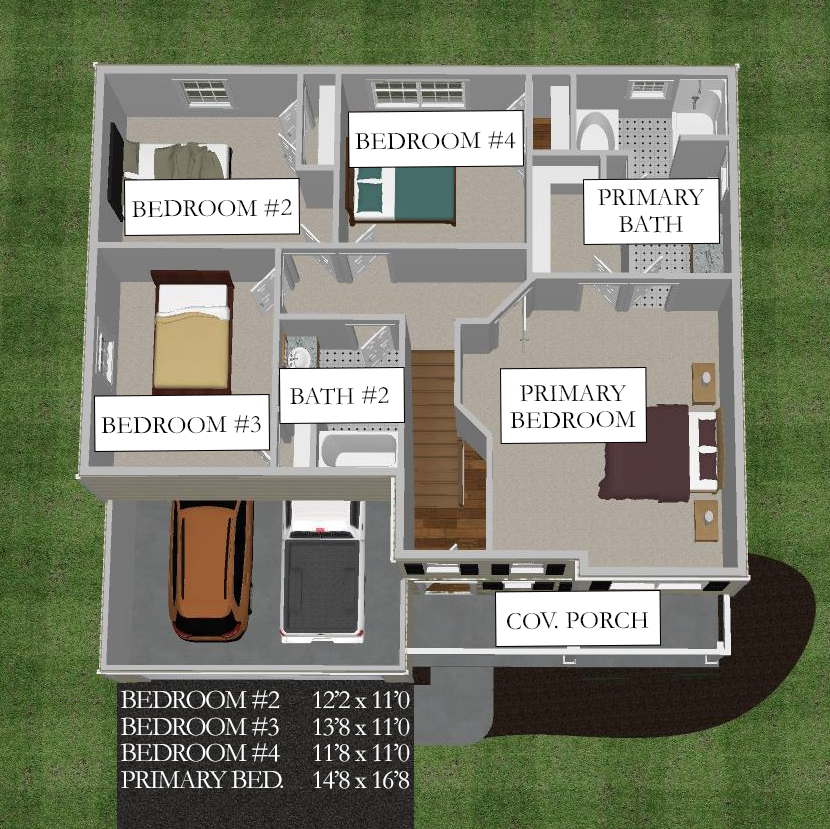The Redwood Plan
Walking past the covered front porch you enter the Redwood plan through its full height staircase foyer and into the open first floor plan. The spacious dining area flows into the family room of the home all in view of the eat-in kitchen. This plan is all about open flowing floor space to maximize connection from room to room. The upstairs features four bedrooms, a private master bath suite, and large guest bath. The basement is the perfect space for tons of storage or a future finished area to expand this plan even further.
- Four Bedrooms, Two and a Half Baths
- Open Floor Plan with Eat-In Kitchen and Large dining room
- Large and Open Basement
- Stunning Interior Columns
- Covered Front Porch



